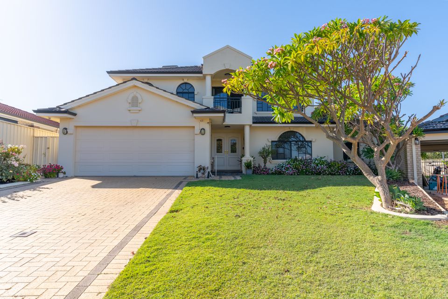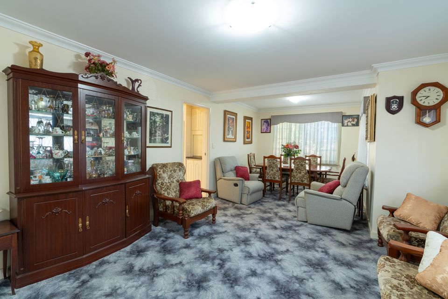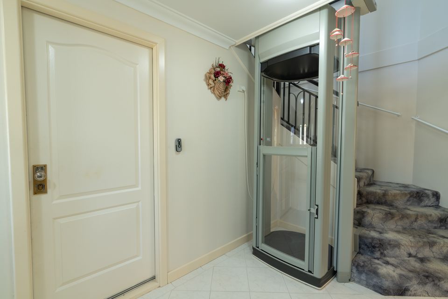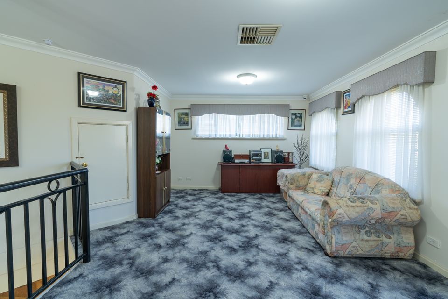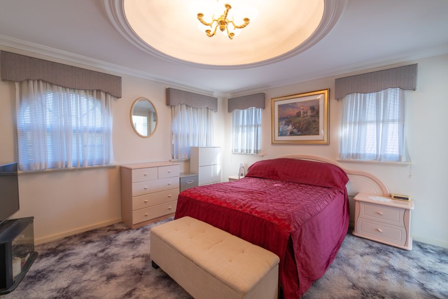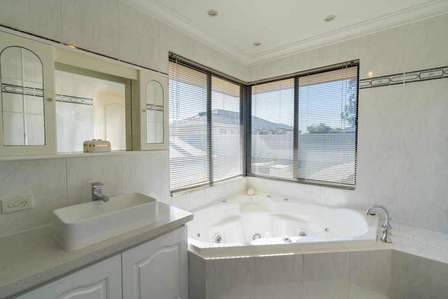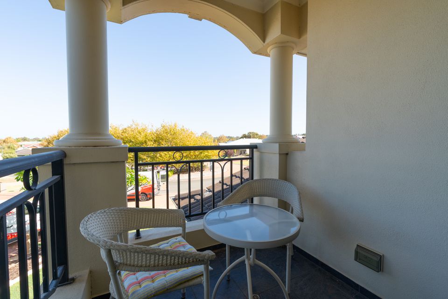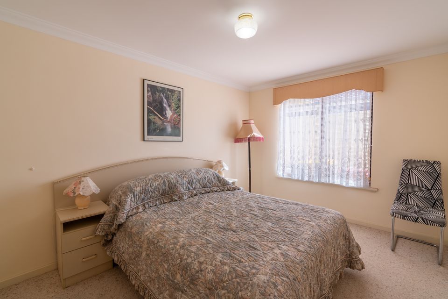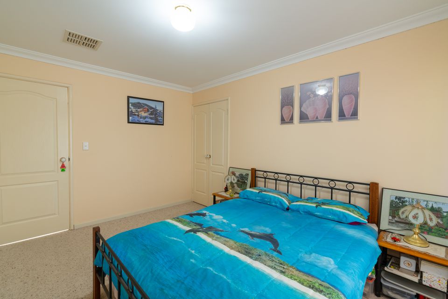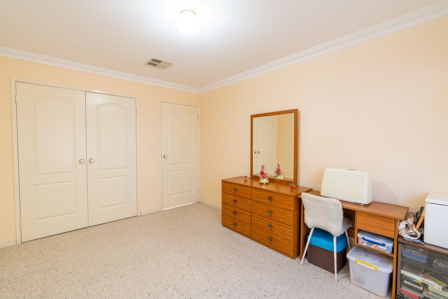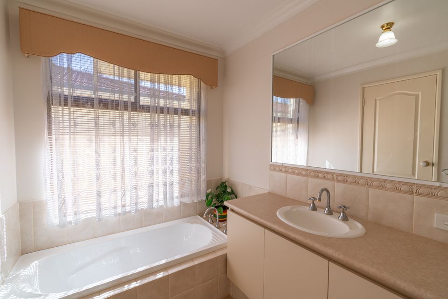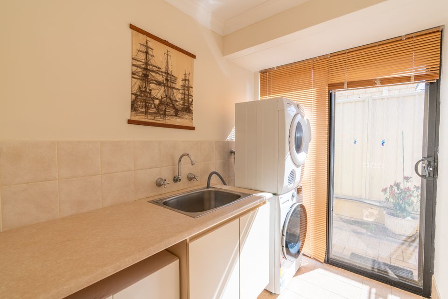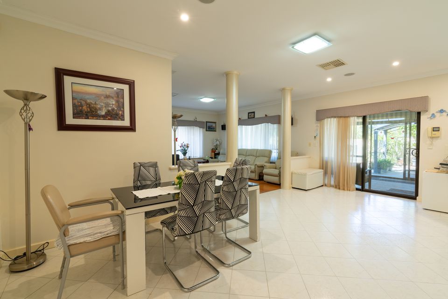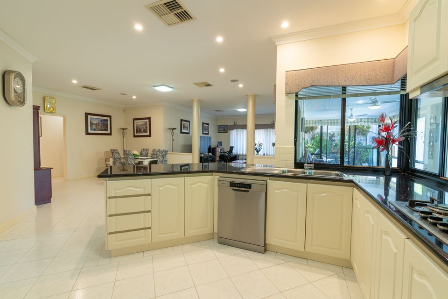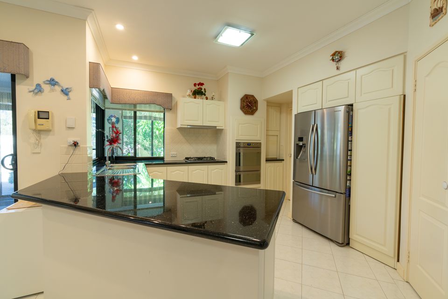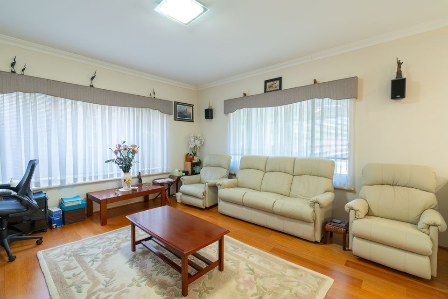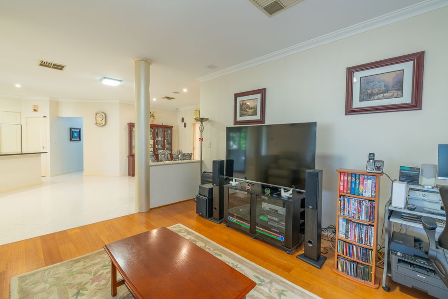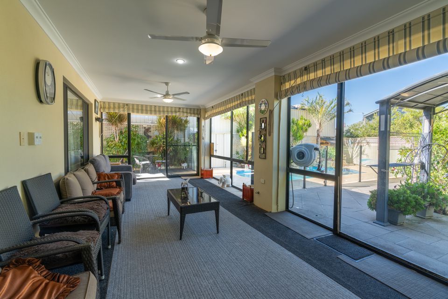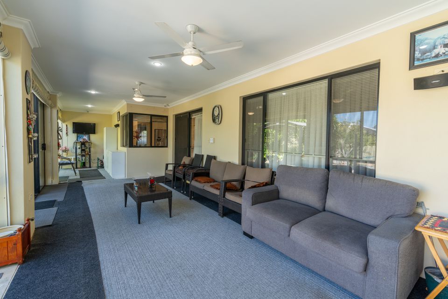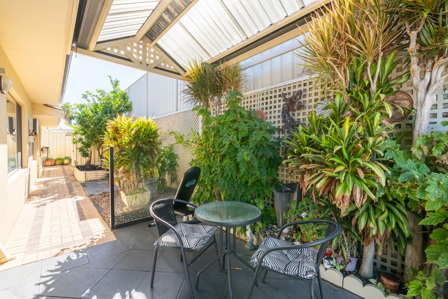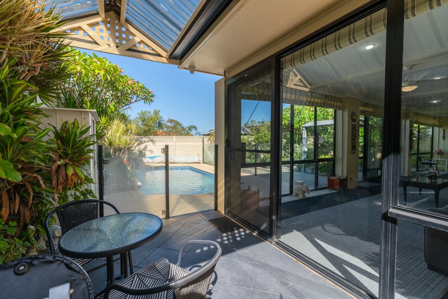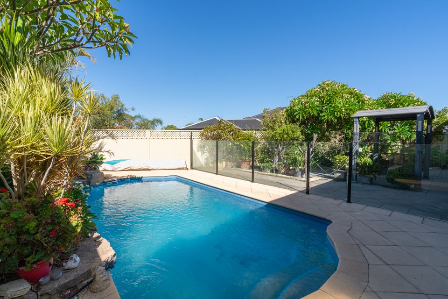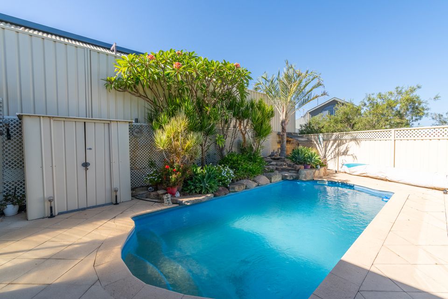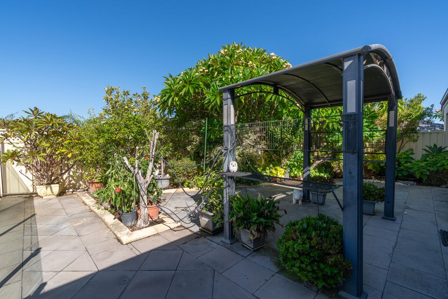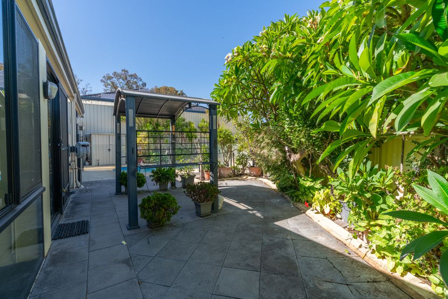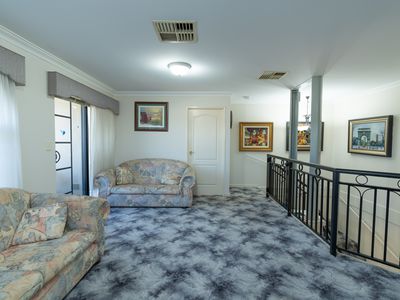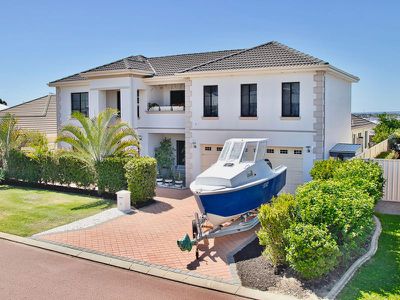Parkside Haven with Pool!
The double-story house boasts an elegant facade with a double door entry, exuding sophistication and charm. The well-maintained front yard welcomes guests, while the double doors provide a grand entrance.
Upon entering the foyer, to the right, you'll find the formal living and dining areas. These spaces are tastefully decorated and provide a perfect setting for entertaining guests or enjoying family gatherings.
Moving through the house, you'll discover a spacious kitchen, dining, and lounge area, seamlessly integrated to create an open-plan layout. The kitchen is equipped with modern appliances and ample storage, making it a chef's delight. Adjacent to the lounge area is a sunroom that offers a seamless transition to outdoor living, overlooking the inviting pool area. This space is ideal for indoor/outdoor entertainment and relaxation.
The ground floor also features minor rooms with built-in robes, one of which includes an ensuite, offering convenience and privacy for guests or family members.
The outdoor area complements the indoor living spaces perfectly. Two garden sheds provide additional storage for tools and equipment.
Ascending the stairs, you'll reach the upper floor, where the master bedroom awaits. This spacious retreat features a luxurious spa ensuite, offering a private sanctuary for relaxation and rejuvenation.
Adjacent to the master bedroom is the upstairs retreat, perfect for unwinding with a book or enjoying quiet moments. This area also provides access to a balcony, where you can soak in the stunning views and enjoy fresh air.
Additionally, the upper floor includes a hideaway storage area, offering ample space to stow away belongings and keep the living areas clutter-free.
For added convenience, a lift is installed to provide easy access to the upper floor, ensuring that everyone can enjoy the entirety of the house comfortably and safely.
Facing a serene park, this property is within walking distance to Tranby College and nearby bus stops. Conveniently located near Stockland shops and easy freeway access.
Year Built: 2003
Outdoor Features
- Balcony
- Outdoor Entertainment Area
- Shed
- Swimming Pool - In Ground
Indoor Features
- Built-in Wardrobes

