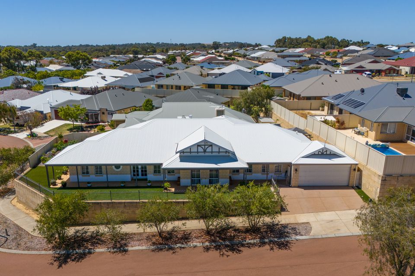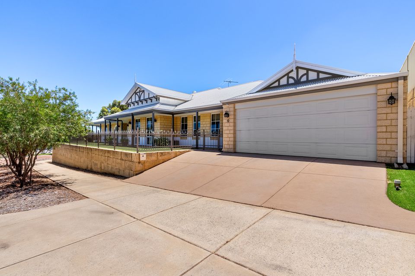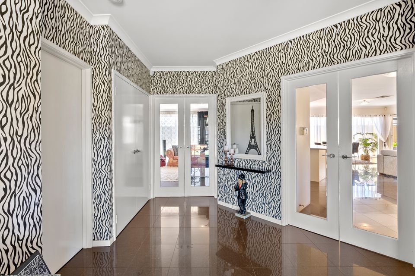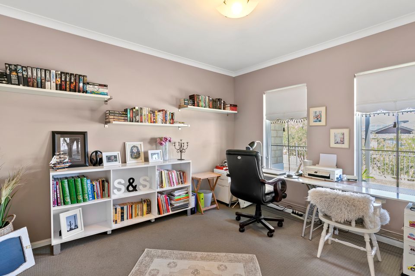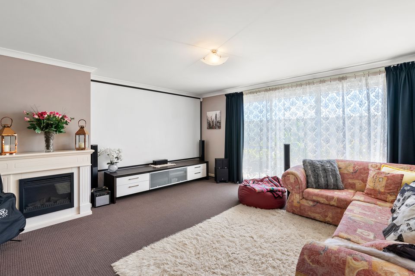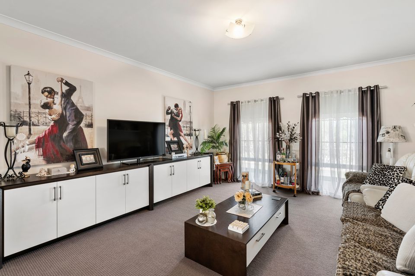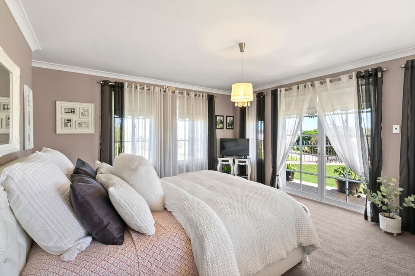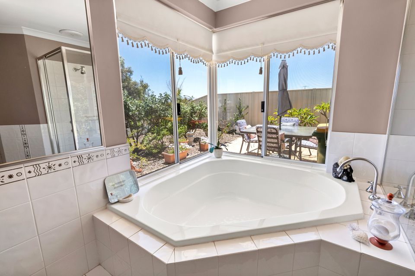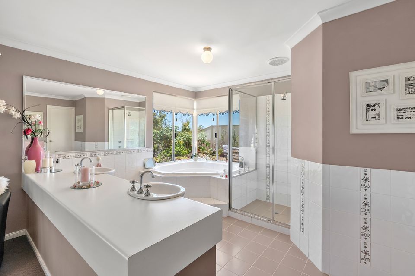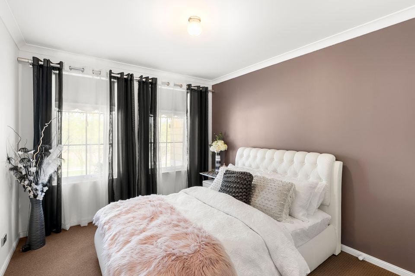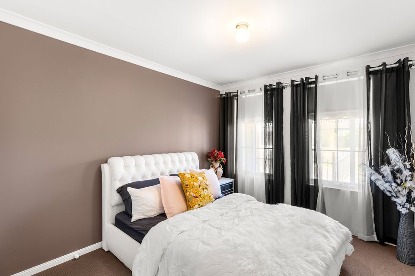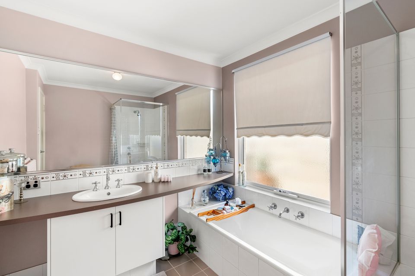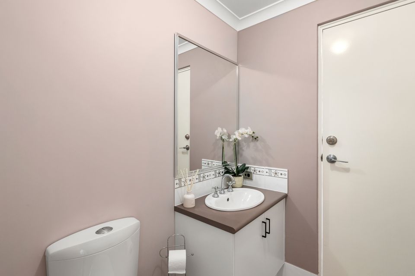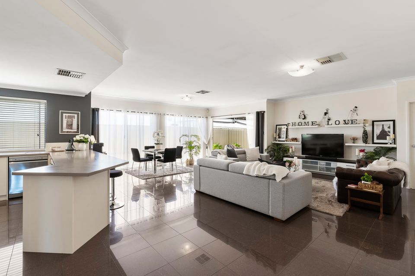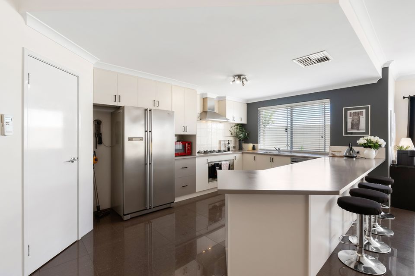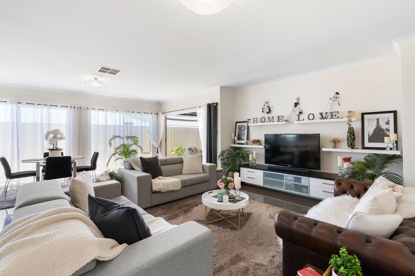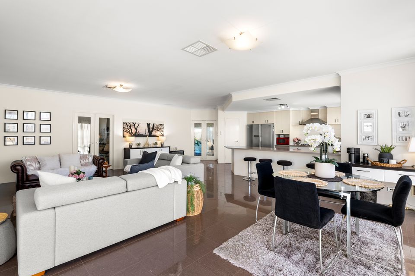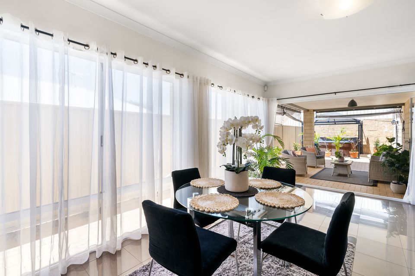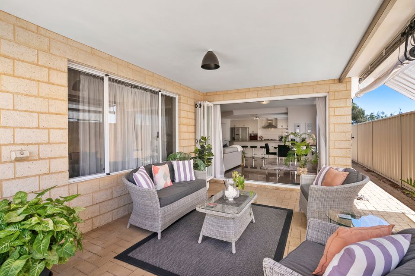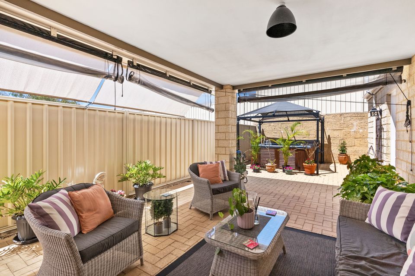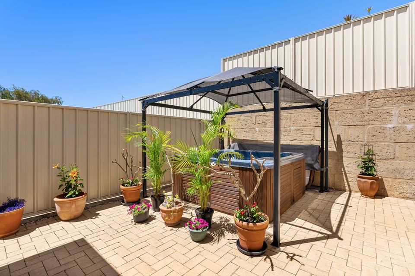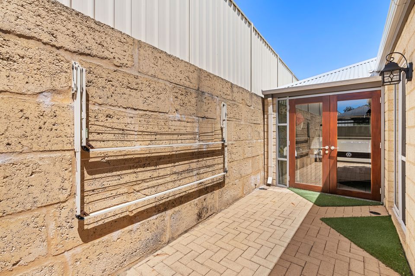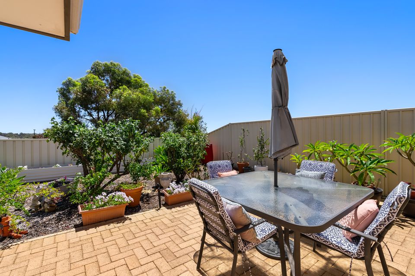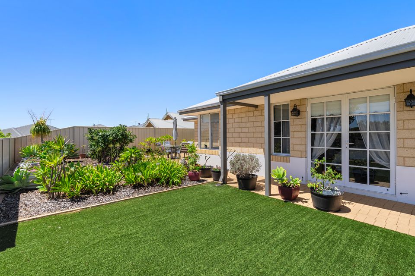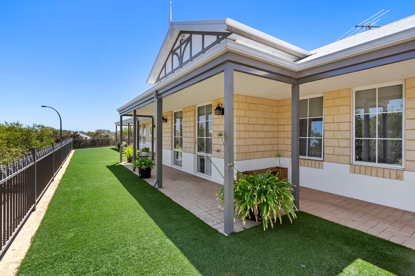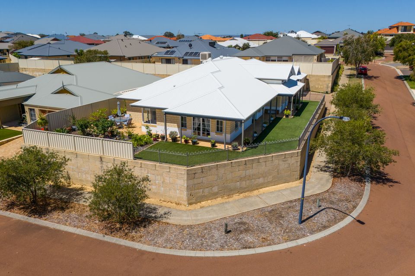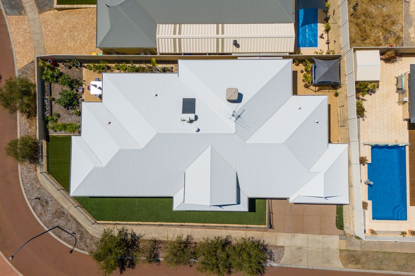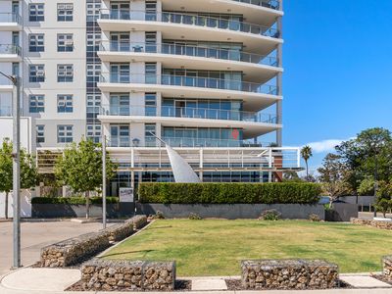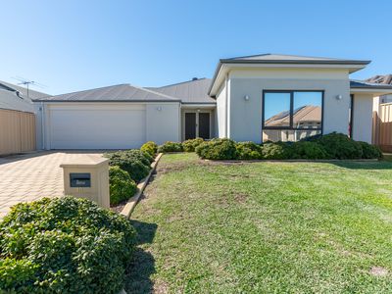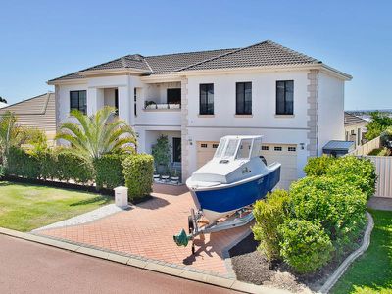Stunning Home Packed With Features!
Welcome to your dream home nestled on an elevated corner block, offering both luxury and functionality in every corner. As you step through the wide foyer, you're greeted by an ambiance of elegance and warmth, setting the tone for what lies ahead.
The home boasts a dedicated home office, providing the perfect environment for productivity and focus. Whether you work from home or need a quiet space for studying, this room offers both seclusion and comfort.
Indulge in the opulence of the stunning master bedroom, featuring French doors that lead to the outside oasis. Enjoy the convenience of artificial lawn, creating a lush and low-maintenance green space. Inside, the master bedroom delights with a generous walk-in robe and a lavish ensuite complete with a double sink vanity and a luxurious bath, providing a sanctuary for relaxation and rejuvenation.
Entertainment reaches new heights with a dedicated home theatre, equipped with a projector screen for immersive viewing experiences. Adjacent to the living area is a spacious reading room, perfect for hosting gatherings or enjoying quality time with family and friends.
The heart of the home is the open-plan living area seamlessly integrated with the kitchen, offering ample bench and storage space to satisfy even the most discerning chef. Boasting 900mm appliances, the kitchen is a culinary haven where creativity thrives and culinary delights are born. Stacker doors effortlessly connect the living area to the alfresco, blurring the lines between indoor and outdoor living.
Step outside to the alfresco area, adorned with cafe blinds for year-round enjoyment. Unwind in the spa nestled underneath the patio, offering a tranquil retreat to melt away the stresses of the day.
Conveniently situated opposite a park, the home offers easy access to outdoor recreation and leisure activities. Additionally, it's just a short drive to schools and shops, ensuring that every convenience is within reach.
Year Built: 2009
Council Rates: $2,244.01
Water rates per quarter: 197.21
Heating & Cooling
- Evaporative Cooling
Outdoor Features
- Outdoor Entertainment Area
- Outside Spa
Indoor Features
- Alarm System
- Built-in Wardrobes
- Study
Eco Friendly Features
- Solar Hot Water

