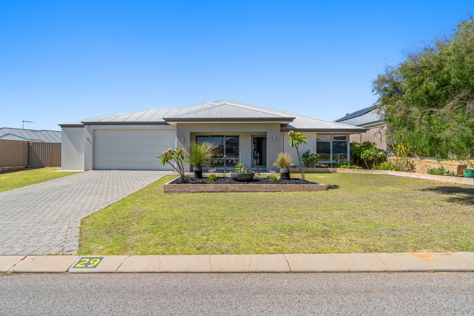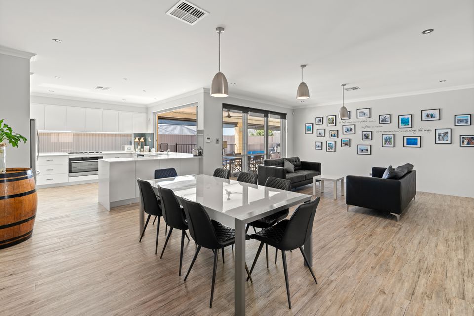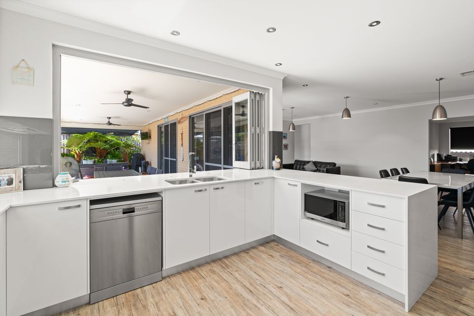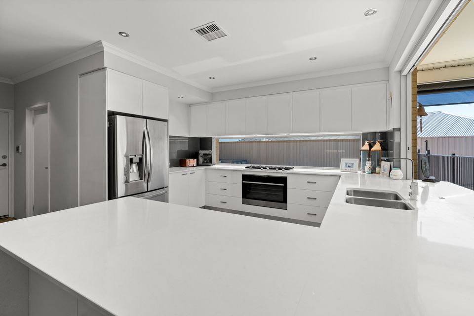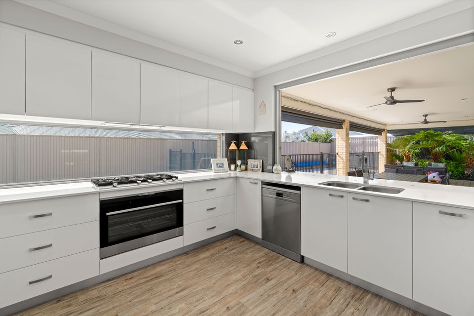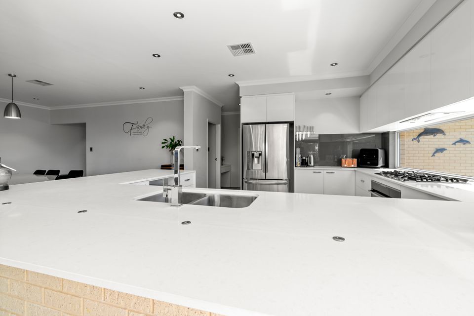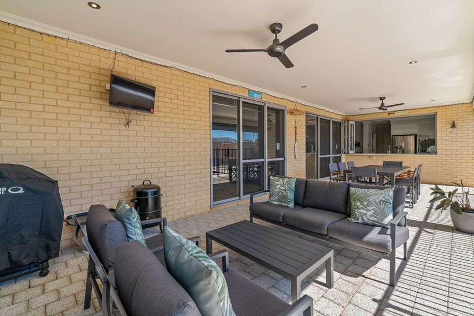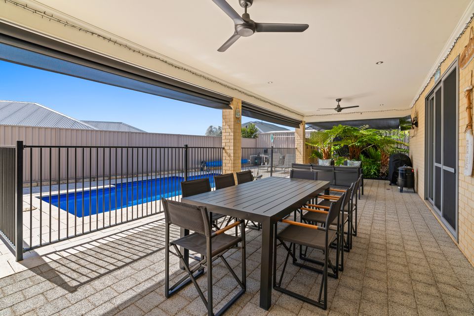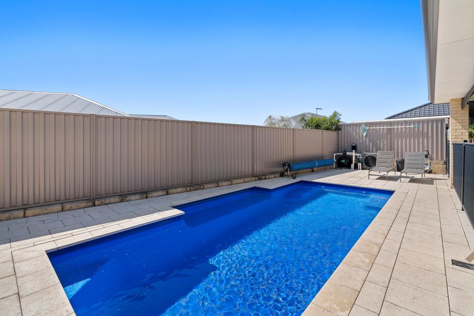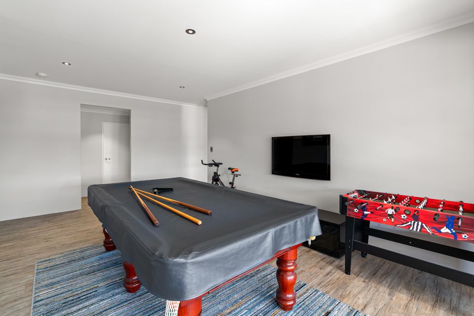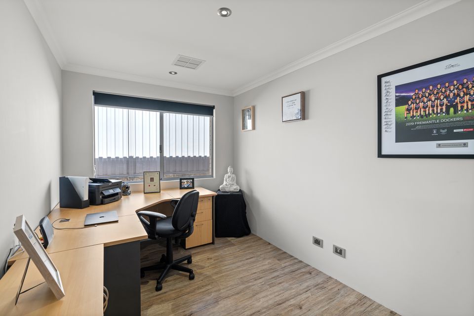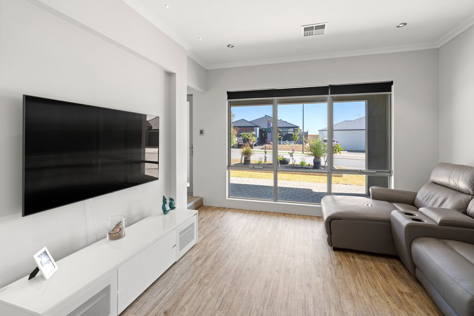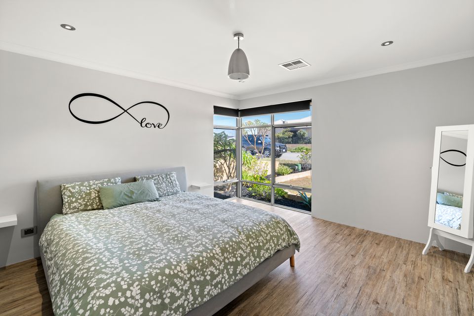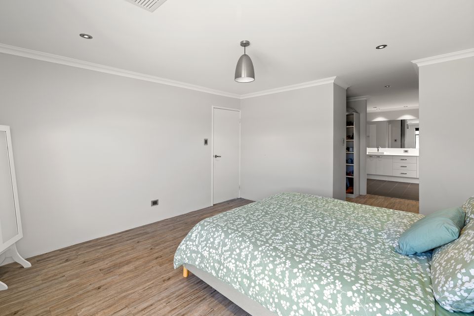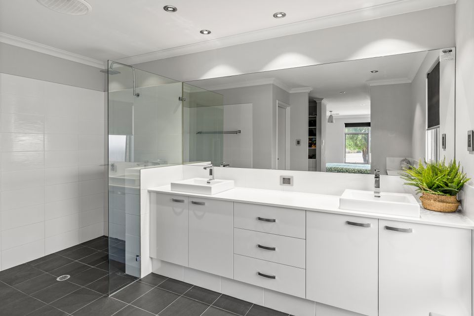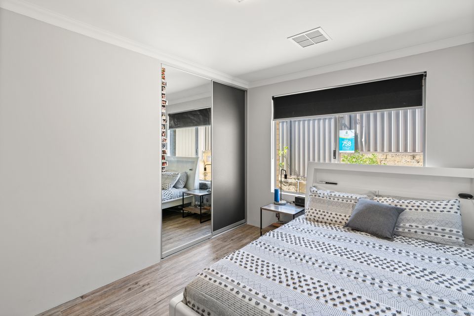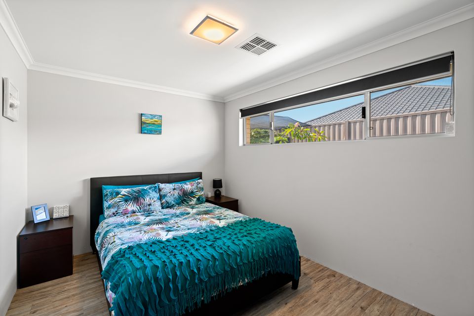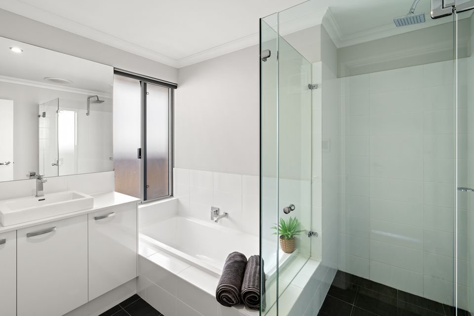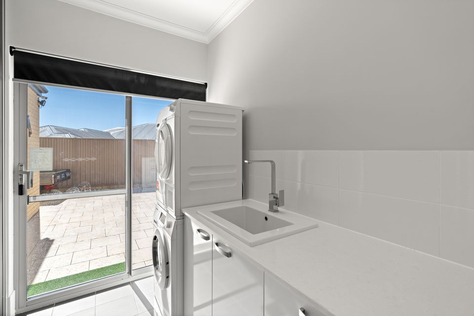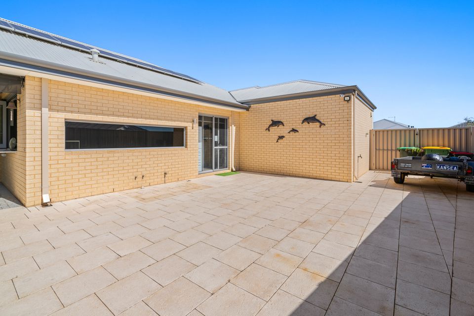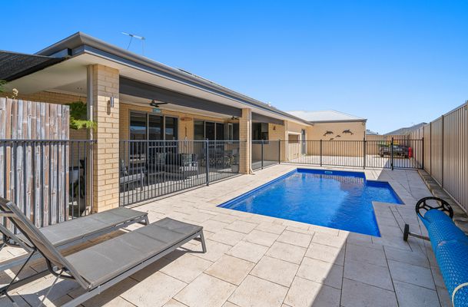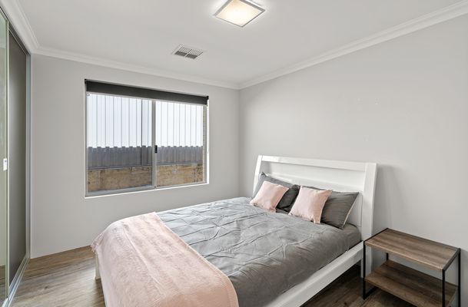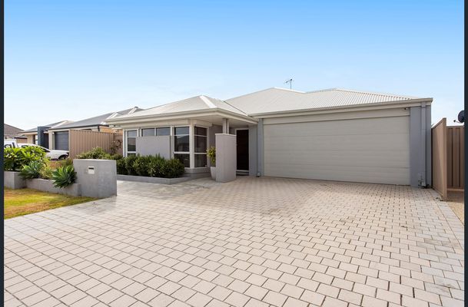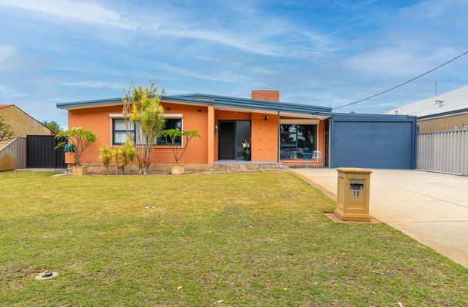An Entertainers Paradise, With Drive Through Side Access!
Welcome to your dream home, a spacious haven that seamlessly blends luxury, comfort, and entertainment.
The heart of this home is the generously proportioned open-plan living area, which effortlessly connects the kitchen, dining, and living spaces. This expansive layout ensures that family and guests can gather comfortably, fostering a sense of togetherness. The abundance of natural light streaming in through strategically placed windows enhances the feeling of openness and airiness.
The kitchen is a chef's delight, boasting a large pantry, ample bench space, and storage options that cater to both form and function. Equipped with quality appliances, the kitchen is not just a place to cook; it's a space where culinary creativity comes to life. However, the real selling point is the extended servers window which folds out to the alfresco, offering easy access and convenience for serving and entertaining your guests.
The alfresco area is a true oasis, featuring cafe blinds and outdoor fans that make it the perfect spot for year-round entertaining. Overlooking a pristine pool, this outdoor space is a haven for relaxation and enjoyment. Whether you're hosting a barbecue with friends or enjoying a quiet evening by the pool, the alfresco area is designed for maximum comfort and enjoyment.
The home theater is the perfect dedicated space for cinematic experiences within the comfort of your own home. The games room is designed as a versatile space for entertainment, the games room offers a retreat for both family and friends to indulge in friendly competition and leisure activities. Whether it's a lively game night with board games, pool, or video games, this room provides the perfect setting for creating lasting memories.
For those who work from home, the dedicated home office provides a quiet and focused environment. With thoughtful design and ample natural light, this space ensures productivity without compromising on comfort.
The master suite is a luxurious retreat with a walk-in dressing room leading to an ensuite that exudes opulence. The ensuite features a double sink vanity, enhancing the sense of space and luxury. The minor rooms are equally well-appointed, each featuring built-in robes for convenient storage.
The garage not only provides secure parking but also offers extra storage space for all your belongings. The drive-through side access is a practical addition, allowing for easy entry and exit, while the space at the back is perfect for trailers or additional vehicles.
Located only a short walk from lush parks and public transport. Local schools and Stockland shopping centre are a quick drive away. You’ll have everything you could need in one place, what’s not to love?
Year Built: 2016
House Size: 259sqm
Council Rates: $2,362
Heating & Cooling
- Reverse Cycle Air Conditioning
Outdoor Features
- Outdoor Entertainment Area
- Swimming Pool - In Ground
Indoor Features
- Built-in Wardrobes
- Study
Eco Friendly Features
- Solar Panels

