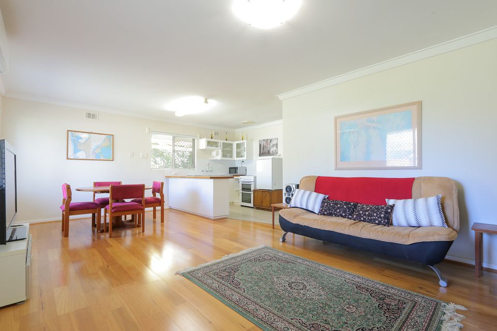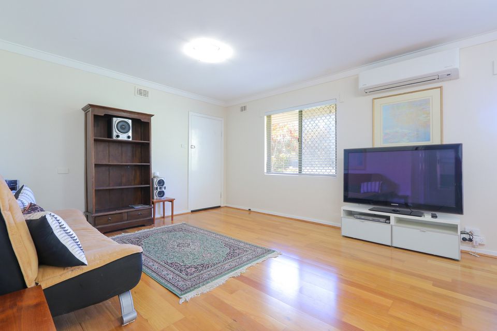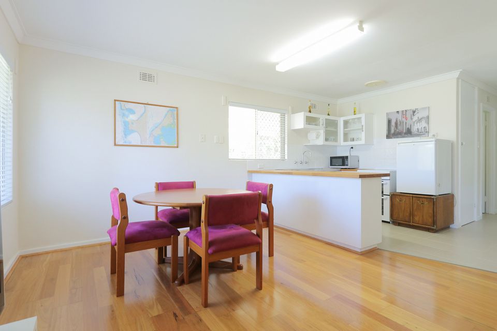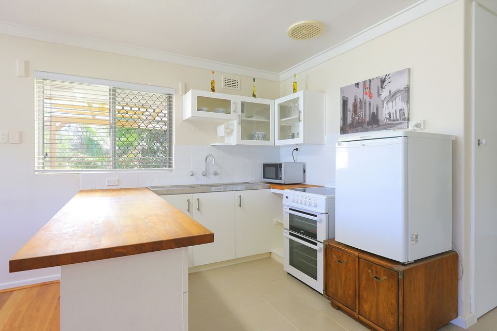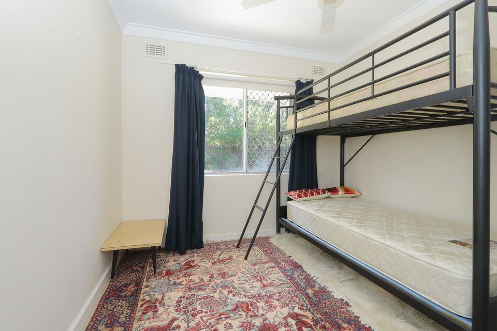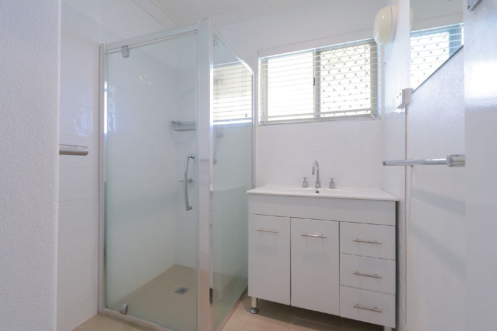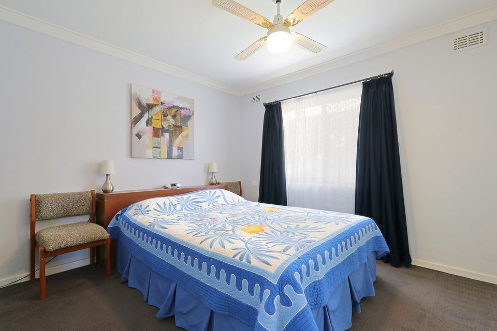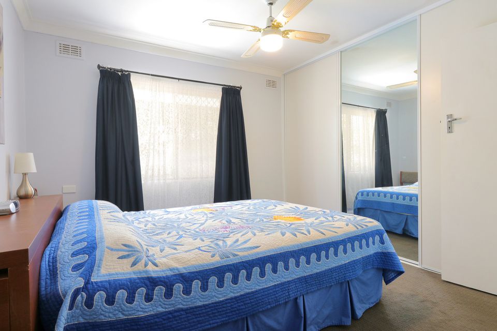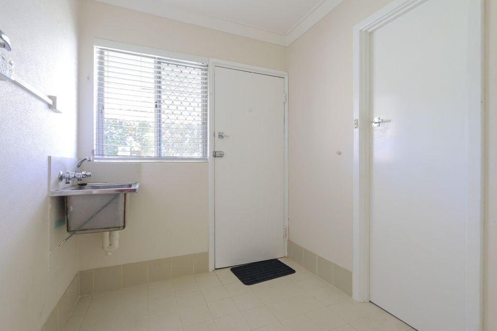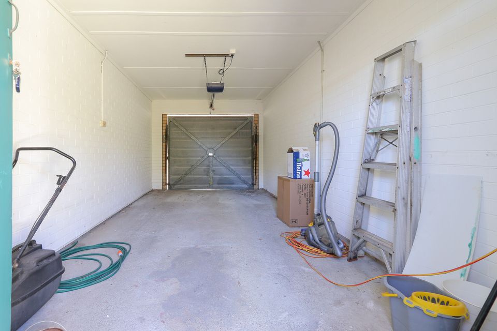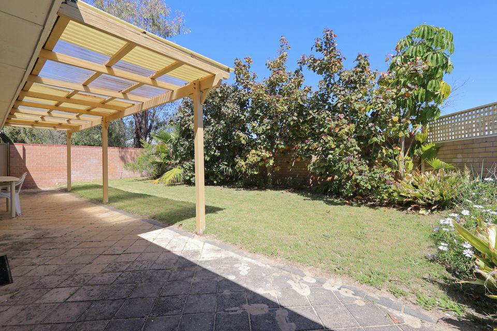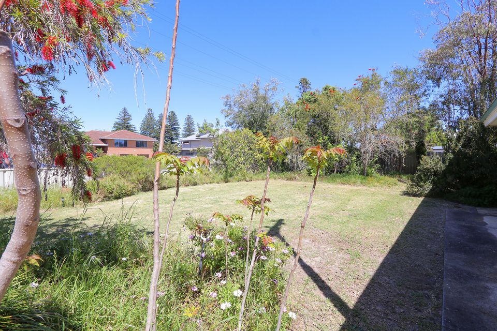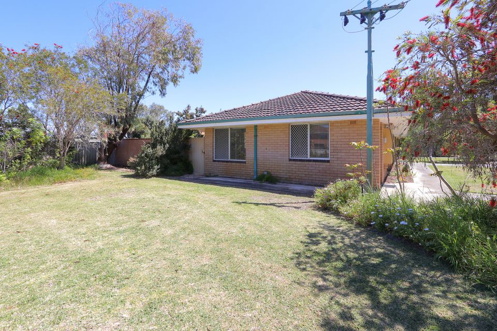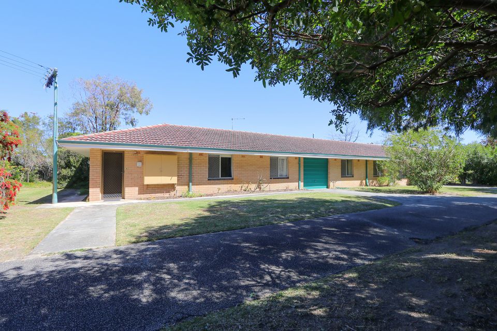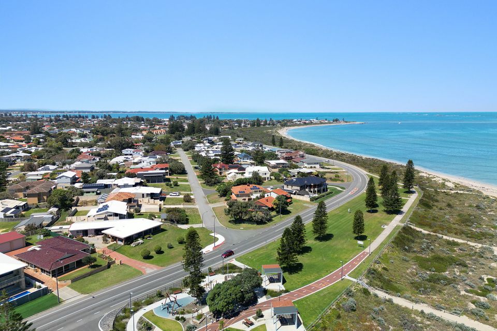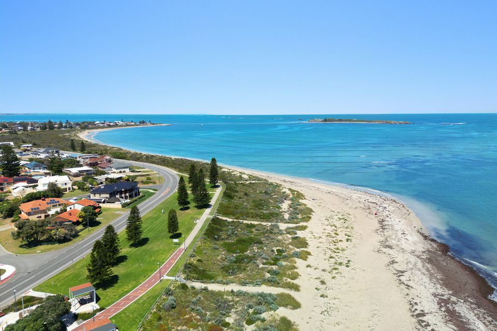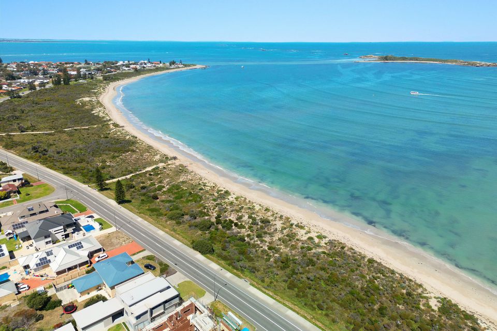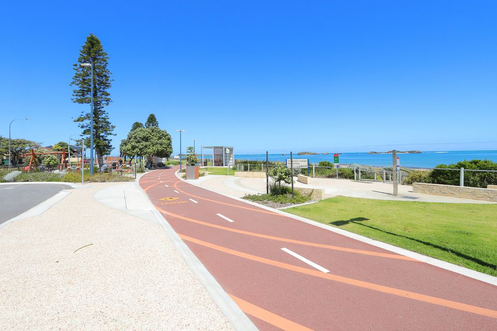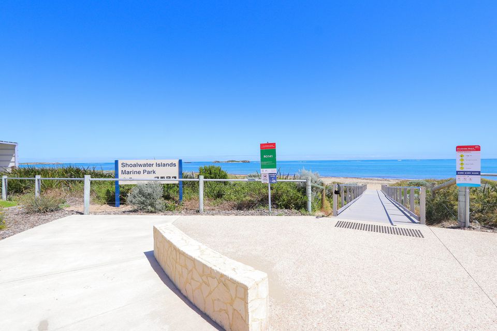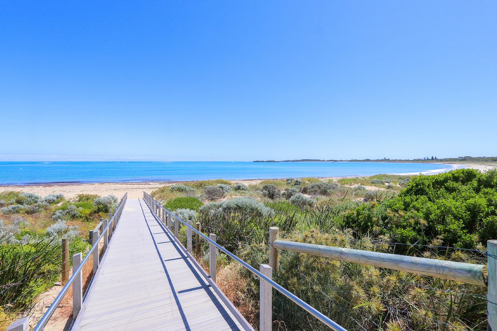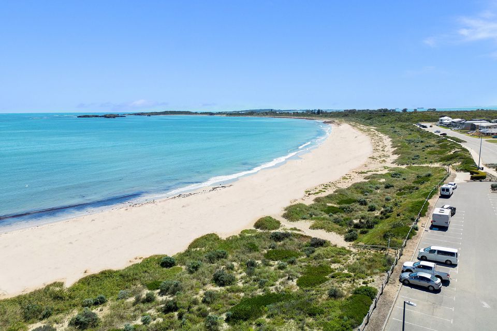Your Perfect Coastal Haven!
Nestled within a serene block of four units, this meticulously maintained 2-bedroom, 1-bathroom residence offers a picturesque coastal lifestyle. The ground-floor setting ensures ease of access, with each unit featuring its private back garden embraced by shady trees. Located just one street away from a pristine beach and a leisurely two-minute stroll from a vibrant hub with restaurants, a shopping centre, medical facilities, and a bus route, this dwelling epitomises the ideal coastal lifestyle.
The front positioning of this unit provides ocean views. Delight in this scenery from your living room, mere minutes away from the invigorating waters for a morning swim or paddle. Marine life, including dolphins, seals, and pelicans, often grace the shoreline, creating a unique coastal experience.
Step into the open-plan living area with wood-look flooring, seamlessly flowing into a practical kitchen adorned with abundant cupboard space and an appealing timber benchtop. The residence comprises two spacious bedrooms, each featuring built-in robes, along with a convenient study nook.
The expansive private courtyard, complete with a patio and lawn, provides an ideal space for both relaxation and recreation, catering to families or those seeking a tranquil retreat. A single lock-up garage addresses storage needs for beach and holiday essentials, ensuring a clutter-free living space. The low-maintenance gardens are tailored for retirees or holiday enthusiasts, offering an idyllic setting to unwind and soak in the coastal ambience.
Additional features include a reverse cycle air conditioner, ensuring year-round comfort, and security screens and doors, enhancing overall safety and peace of mind. This property embodies the essence of coastal living, offering a harmonious blend of convenience, comfort, and natural beauty.
Year built: 1968
Council rates: $1,884.62 per annum
Strata levies: $1,800 per annum
Features Include:-
- Large open-plan living area with wood-look flooring and ocean views
- Primary bedroom is generous in proportions and can fit a king-size bed
- Secondary bedroom will accommodate a queen bed
- Renovated bathroom with walk-in shower and vanity
- Separate WC
- Separate laundry
- Reverse cycle split system to lounge
- Security screens
Outside Features:-
- Established pet-friendly garden with mature trees
- Large patio
- Side access gate
- Bore retic
- Remote control lock up garage
Location:-
- 200m to the beach*
- 200m to IGA and Bayside Barista*
- 350m to Safety Bay Bowling Club*
- 600m to Shoalwater Islands Marine Park*
- 1.1km to Aged Care Shoalwater*
- 1.1km to Safety Bay Primary School*
- 3km to Point Peron*
- Close to a range of recreation areas, restaurants and transport links
* Distances are approximate (based on Google Maps)
Call Fred Barros on 0415 477 771
#The description provided is for general information purposes only. Westcoast Property Sales believes that this information is correct, but it does not warrant or guarantee the accuracy of the information. Some photos may have been enhanced for your viewing pleasure. Upon inspection, this property may differ from the photos. Buyers are advised to undertake independent due diligence and make their own enquiries regarding the property, as no responsibility can be accepted by Westcoast Property Sales for any information that may be deemed incorrect.
Heating & Cooling
- Air Conditioning
- Split-System Air Conditioning
- Split-System Heating
Outdoor Features
- Courtyard
- Outdoor Entertainment Area
- Remote Garage
Indoor Features
- Built-in Wardrobes

