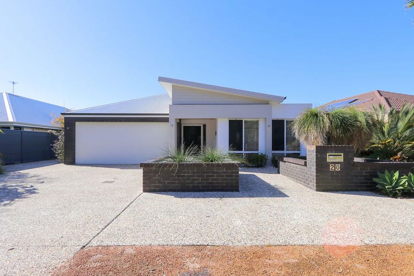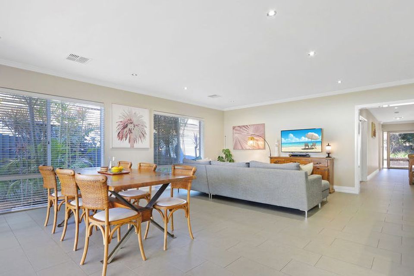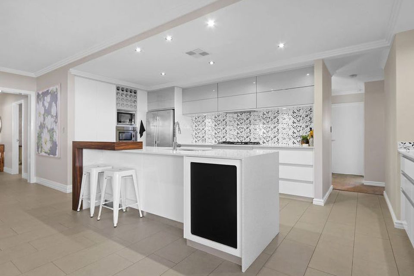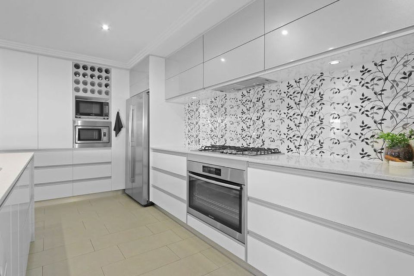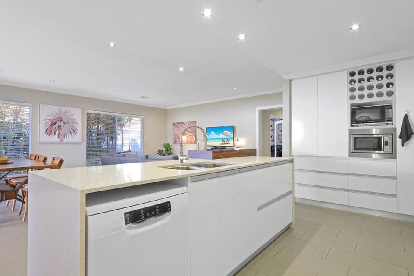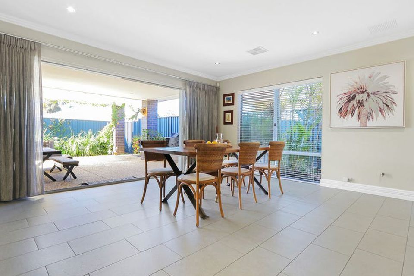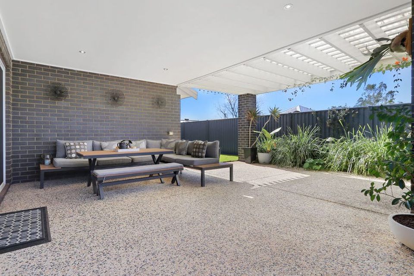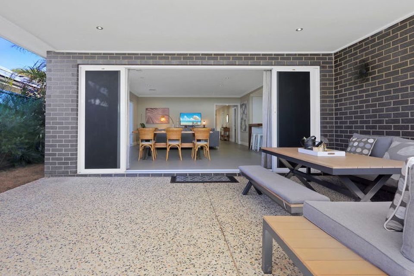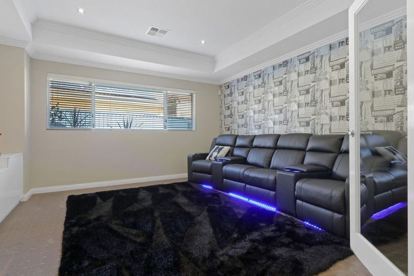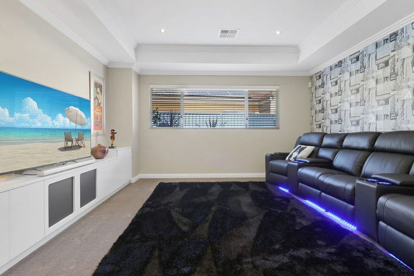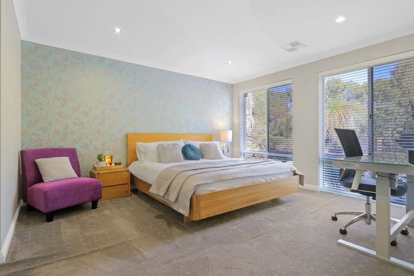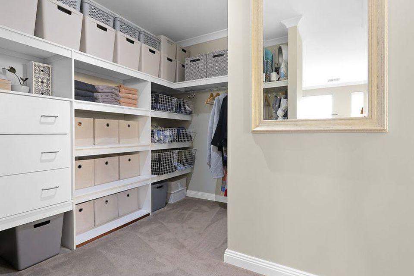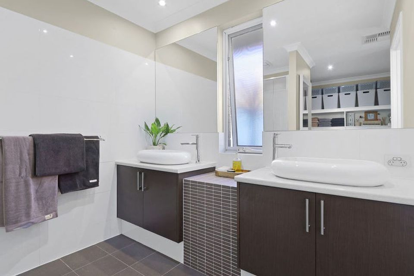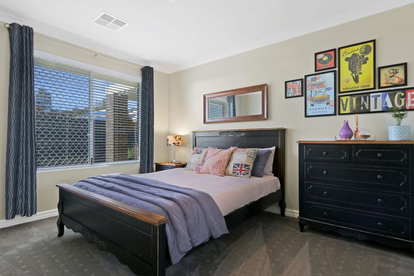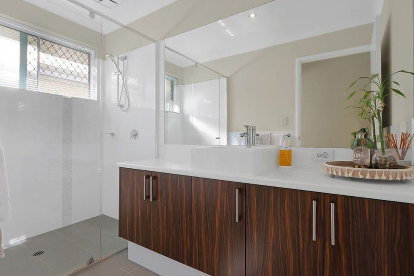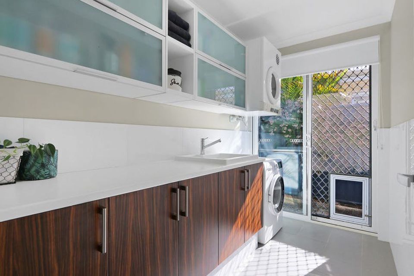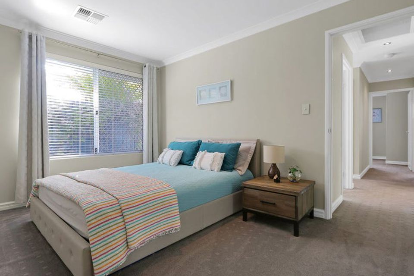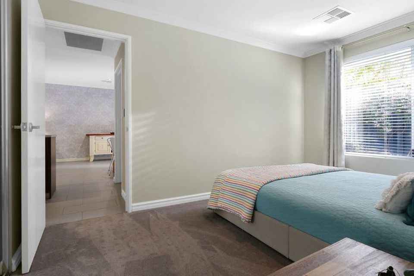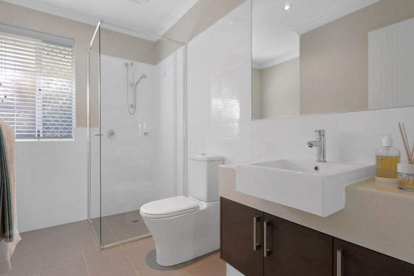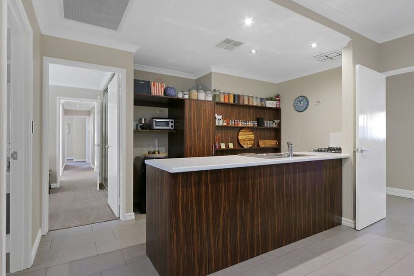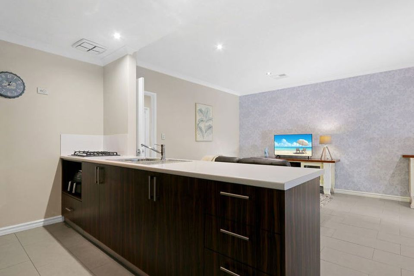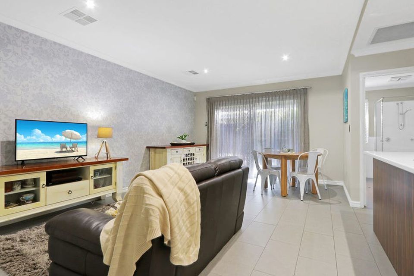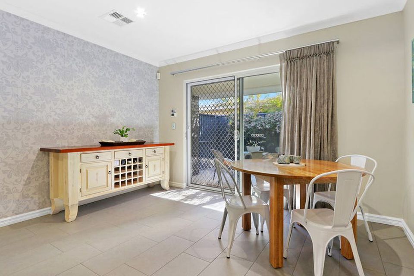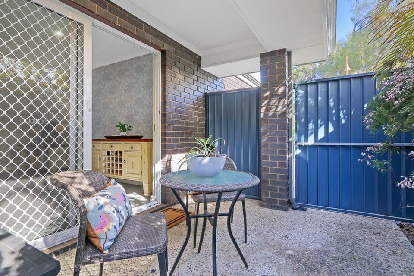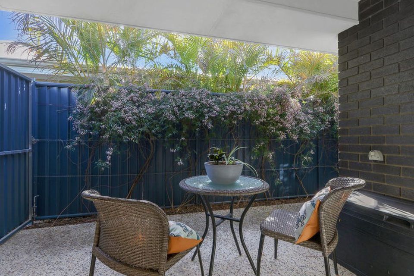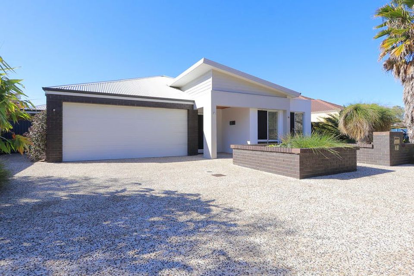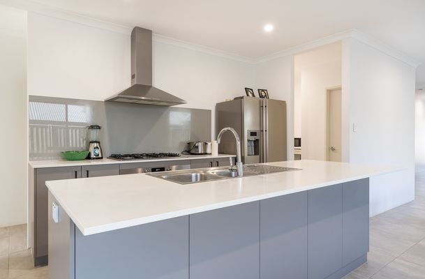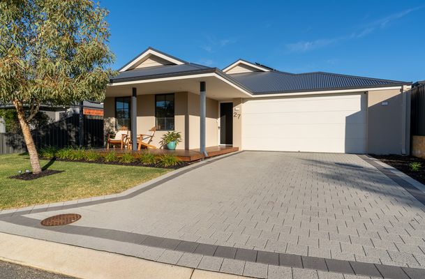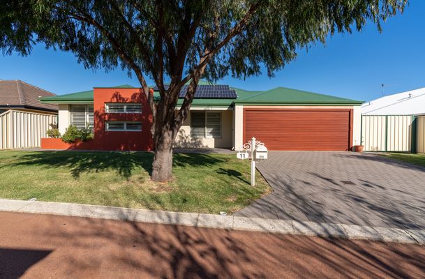Stunning Modern Property with Guest Accommodation!
Nestled in a quiet and upscale neighborhood, this exceptional property offers a harmonious blend of modern design, luxurious amenities, and versatile living spaces. With meticulous attention to detail and high-end finishes throughout, this home is a true haven for those seeking comfort, entertainment, and functionality.
An exceptional feature of this property is the granny flat under the same roof, offering a private living space for guests, extended family members, or potential rental income. Complete with its own kitchenette, bathroom, and a serene private courtyard, this space provides autonomy and comfort.
Upon entering the main residence, you are greeted by a sense of elegance and sophistication. The master suite is a true retreat, featuring a generously sized bedroom with ample natural light. The pièce de résistance of the master suite is the large walk-in wardrobe that accommodates even the most extensive wardrobes with ease. The ensuite bathroom boasts a double sink vanity, providing a spa-like experience for the homeowners.
One of the standout features of the property is the home theatre, designed for the ultimate cinematic experience. The recessed ceiling not only enhances the acoustics but also adds a touch of architectural intrigue. Whether it's a movie night with the family or hosting friends for a big game, the home theatre is the perfect space to enjoy entertainment.
The heart of the residence is the open-plan living area, seamlessly flowing into the main alfresco area. This creates a fluid indoor-outdoor connection, allowing for effortless gatherings and an abundance of natural light. The alfresco area has been extended with a pergola, offering shade and a cozy ambiance for outdoor dining, relaxation, and socializing.
The kitchen is a chef's dream, featuring stone benchtops that exude elegance and durability. With modern appliances and ample storage, meal preparation becomes a joy. The open design of the kitchen ensures that the culinary experience is integrated with the overall social atmosphere of the home.
The residence also comprises three minor rooms which are equipped with built-in mirror robes, providing convenience and functionality. A well-appointed family bathroom caters to the needs of the household, featuring modern fixtures and finishes.
Year Built: 2012
Council Rates: $2,224.18
Water Rates: $1,164.47
- 2x reverse cycle A/C
- Granny Flat under the same roof
- Private Courtyard
- Home theatre
- Seamless indoor/outdoor entertaining
- Opposite park
- Close to Stockland Shopping Centre
- Close to great schools
Homes like this don´t come around often! Call now!
Heating & Cooling
- Air Conditioning
Outdoor Features
- Outdoor Entertainment Area

